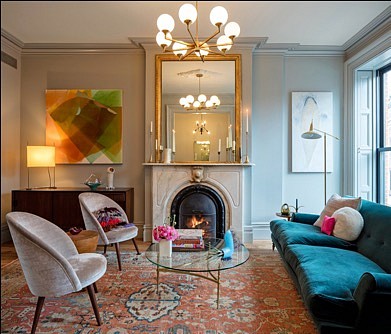
The Go-for-Broke Renovation
February 13, 2018 - Tim McKeough for the New York Times
Thanks to Interior Designer, Katherine Hammond and Architects, CWB Architects for including Jill Nathanson’s painting “Untouchable Day” in their transformative renovation of a Brooklyn Townhouse. See below for full article.
_______________________
In any renovation, there is the dream and then there is the reality — and the two are often worlds apart. Such was the case when Josh Lapidus and Tara Consi bought a three-story brick townhouse in Boerum Hill, Brooklyn, built in the 1890s, with plans to add a fourth floor for a new master suite.
After closing on the home for about $1.7 million in April 2013, they called in an engineer who delivered a stomach-churning report.
“The whole south-facing wall was crumbling,” said Ms. Consi, 45, a stay-at-home mother who once worked for the interior designer Miles Redd. “All the beams and joists were cracked and bowed. The brick in the party wall had become like flour.”
Mr. Lapidus, 44, a high school teacher at the Urban Assembly Maker Academy, added: “We basically found out that the house was falling down.”
Their architect, Brendan Coburn of CWB Architects, informed the couple that there would be no easy addition — the townhouse needed to be largely rebuilt. “We just ended up in a place where we were replacing about 50 percent of the structure,” Mr. Coburn said.
The news was especially distressing because the property was supposed to be a spacious upgrade from their previous home, a 13-foot-wide townhouse around the corner that they bought in 2004 for about $1.25 million.
That house “was super-charming,” Ms. Consi said, with 19th-century woodwork, plaster crown molding and decorative marble fireplaces. But over time, they began to feel squeezed by its narrow layout as their children, Delila, now 13, and Parker, now 11, grew up.
“Everything was awkward,” Mr. Lapidus said. The front door opened directly into the living room, the dining table had to be parked against one wall of the kitchen and dragged out for dinner every night, and the children’s bedrooms were two stories above their bathroom, with no closets.
Mr. Lapidus and Ms. Consi had spent years looking at bigger houses nearby, and had made numerous offers, but were outbid every time. Resigned to staying put, they hired Mr. Coburn to develop plans to renovate their matchbox-size home shortly before stumbling upon their new house.
At 18 feet wide, it offered the generous spaces they longed for and appeared to need a renovation that was mostly cosmetic, along with the addition. But after they discovered the structural problems, their renovation budget of $900,000 ballooned to about $1.3 million, and the timeline grew to more than two years.
Given that time and expense, they were intent on creating exactly the home they desired, in collaboration with Mr. Coburn and their interior designer, Katherine Hammond.
“I definitely wanted all of the traditional touches” for the interior architecture, said Ms. Consi, who planned to furnish the house with vintage midcentury-modern and contemporary pieces.
The interior had to be gutted, but their contractor, Creative Renovations, recreated many of the details, including the crown molding and ceiling medallions in the living room and the front hall. Workers also salvaged pieces of the original joists and repurposed them as shelves and decorative exposed beams in the garden-level family room.
Ms. Consi had been so smitten with the woodwork in their old home that she cut away a piece of window trim and removed a staircase spindle so they could be copied for the new townhouse, reinstalling the originals before putting the house on the market.
To create the storage space the family’s previous home lacked, Mr. Coburn designed extensive built-in cabinetry and shelving, including a bar hidden behind paneling between the living room and the kitchen, a workstation with integrated desks in the family room and a bookcase that wraps around a home office doorway. The children also have generous closets behind pocket doors.
Mr. Coburn added the new top floor for the master suite under a standing-seam copper mansard roof, which brought the size of the four-bedroom, three-bathroom home to about 2,700 square feet.
To furnish the rooms, Ms. Consi spent months scouring stores and websites like Etsy, Chairish, 1stdibs and eBay, in search of pieces both old and new, including a midcentury dining table by Arne Vodder, 1950s Arteluce lamps and a new Oscar sofa from SCP, with guidance from Ms. Hammond. “She really enjoyed the digging,” Ms. Hammond said. “Finding the perfect pieces was a gradual process that lasted several years.
The family moved into their new home in September 2015, and sold their previous one for $2.35 million, which partially made up for the cost of the renovation.
The process was a shock at the outset, but looking back, there isn’t much they would change.
“We have a brand-new, gorgeous house now,” Ms. Consi said. “Even though it was quite an experience going through this whole project, it turned out to be my dream house.”
Image caption:
The living room is finished with new plaster crown molding, traditional wood trim and pocket shutters. Ms. Consi bought the Oscar sofa by Matthew Hilton for SCP from the Future Perfect (starting at $4,400), the vintage chairs at Jarontiques and the vintage chandelier on Etsy. The paintings are by Jill Nathanson (left) and Ms. Python.
Back to News
